Tatlisu Coast Garden Bungalow 3 Bed
* INDIVIDUAL TITLE DEED – COMPLIES WITH LATEST PROPERTY REGULATIONS!…
£189,950
Catalkoy, North Cyprus
For Sale
£798,000
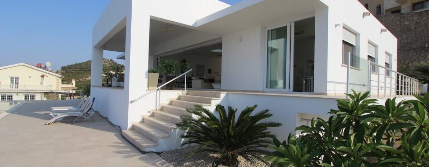
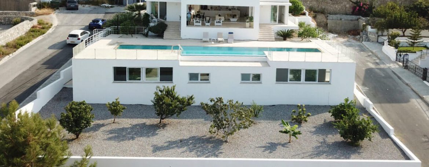
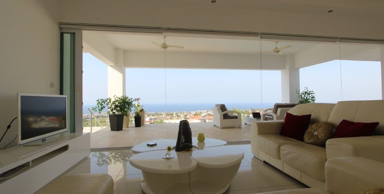
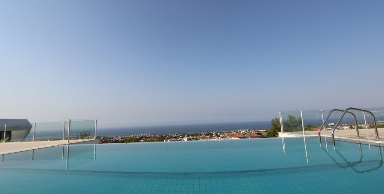
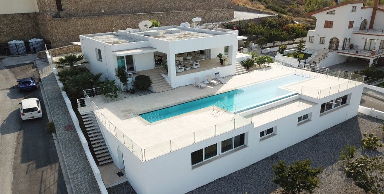
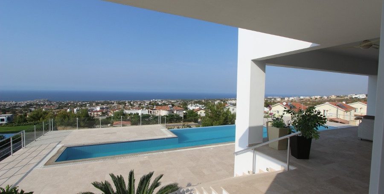
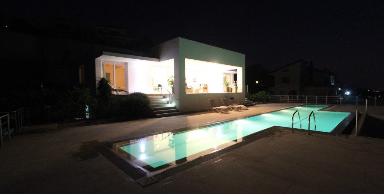
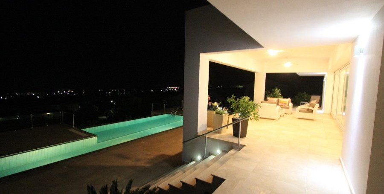
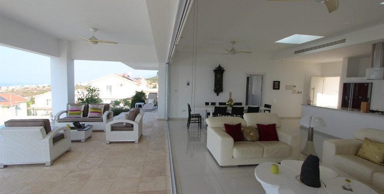
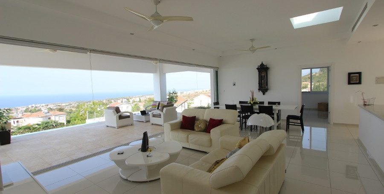
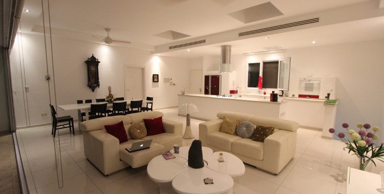
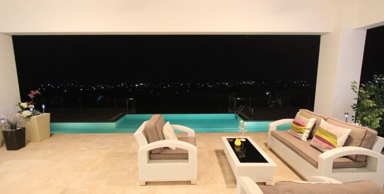
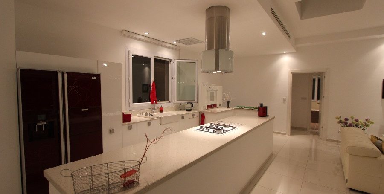
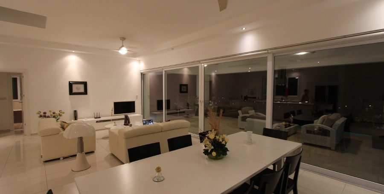
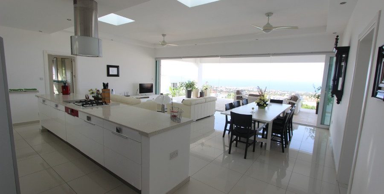
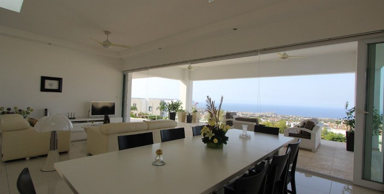
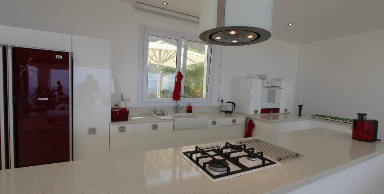
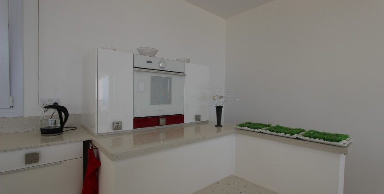
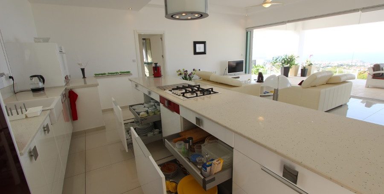
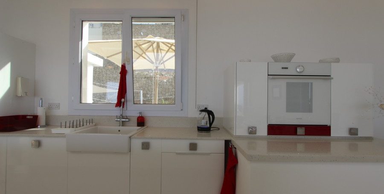
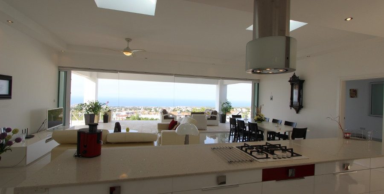
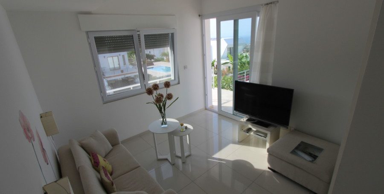
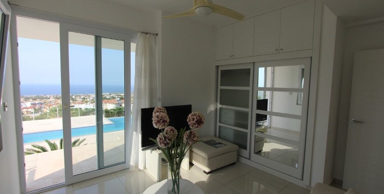
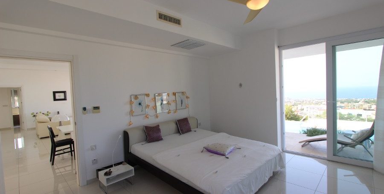
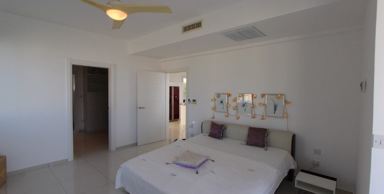
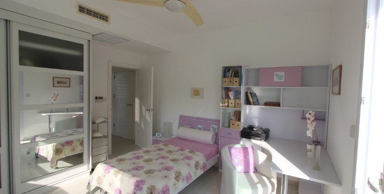
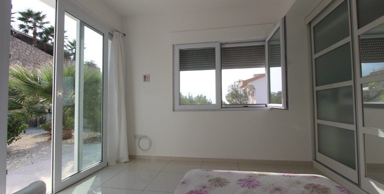
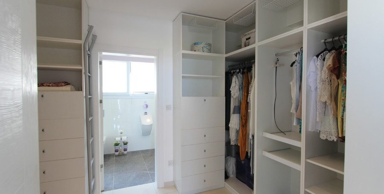
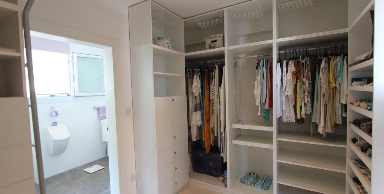
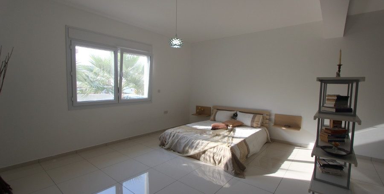
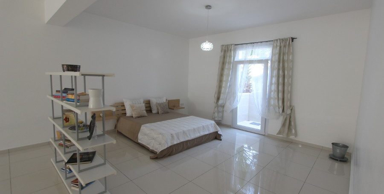
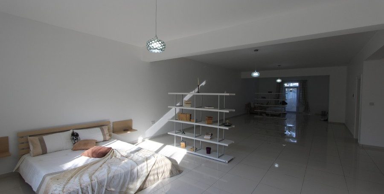
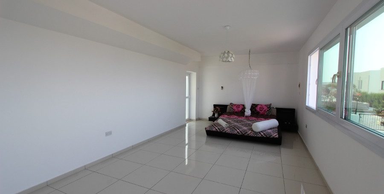
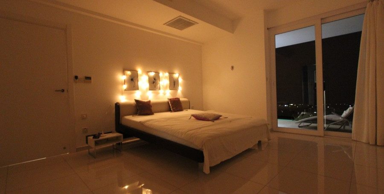
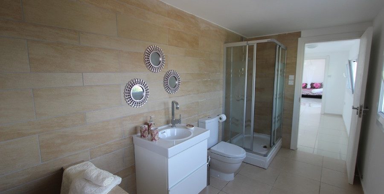
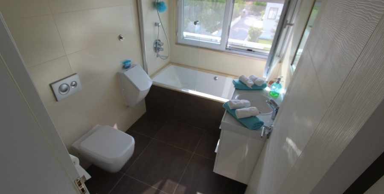
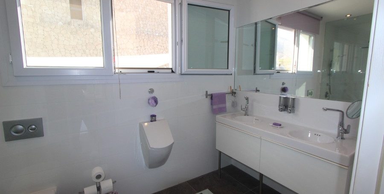
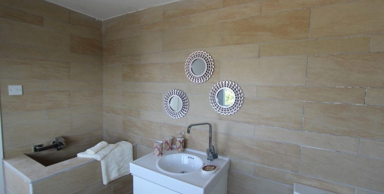
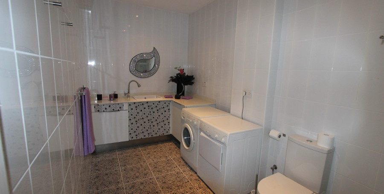
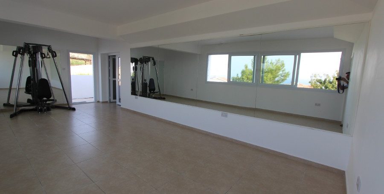
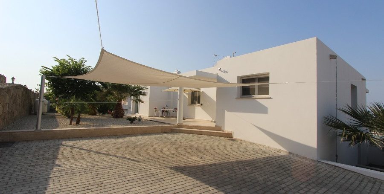
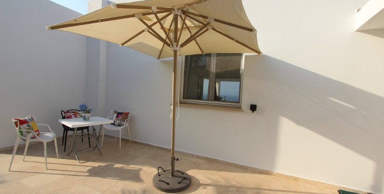
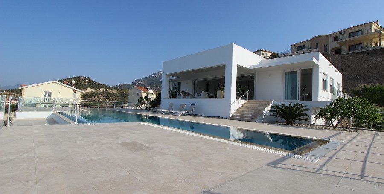
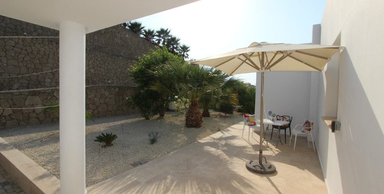
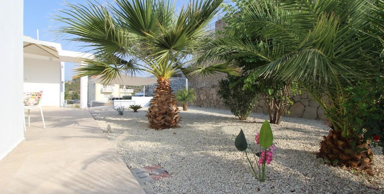
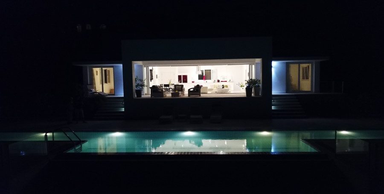
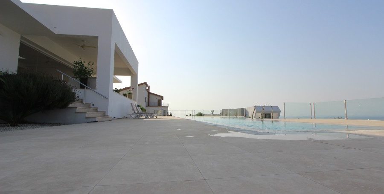
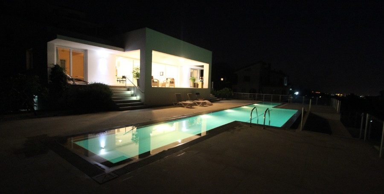
* REDUCED * LUXURY ULTRA-MODERN VILLA 6 BED, CATALKOY – Exclusive 350m2 5-6 bedroom villa * Deluxe multi-level designer home * 1408 m2 plot, unique property * Title Deed in vendor’s name * VAT Paid * 20m long floodlit infinity pool with ionic & oxygen cleaning system * 60m2 open plan living space *Under-floor heating * Luxury kitchen with quartz worktops, island, high-end appliances * Sold fully furnished * VRF air con & heating system * Fabulous elevated position; sea views from all levels * Doors and tilt & turn windows fitted with double glazed comfort glass filled with Argon gas * Electric roller shutters * Fly screens * Built with 30cm high insulation Ytong blocks * 10.5m2 walk-in wardrobe to master suite * Luxury Grohe & Vitra bathroom fittings * Remote controlled ceiling fans & mirrored wardrobes * Separate guest suite with private 33m2 gym * Highest standard of construction & design available in North Cyprus * To book your viewing with NCI call +44 207 112 8086 in UK or +90 548 861 0600 in TRNC
Exclusive 350m2 multi-level 5-6 bedroom designer home with panoramic sea views, 20m infinity pool, gym & separate guest suite, set in 1 donum landscaped plot in a fabulous elevated position in Catalkoy, North Cyprus.
This lavish, ultra-modern, contemporary property not only offers the highest standards of luxury but also some of the most panoramic coastal views available in North Cyprus.
Occupying a sought-after 1 donum plot in an elevated position in Catalkoy, the current owner has spared absolutely no expense to create one of the most desirable residences on the island.
The architect has made maximum use of the panoramic hillside position to create a multi-level residence with sea views from all areas, comprising three main accommodation zones:
* The main living section which benefits from underfloor heating (60m2 open plan living area, east-wing master suite plus two further bedrooms and bathroom in the west wing);
* Lower Ground Floor section below the main living area (space for two to 4 further bedrooms and/or cinema/games room with established bathroom with laundry facility) plus
* Guest and Leisure Suite accessed by private entrance in the grounds, located offset below the swimming pool.
This unique design affords a new owner huge scope for utilising the accommodation for a variety of purposes, with plenty of space for staff or guests if required.
The internal construction and décor has been finished to the highest standard complete with hotel-standard VRF air conditioning and heating system, ceiling fans & mirrored wardrobes. Sold fully furnished, the furnishings, fixtures and fittings are of the highest possible modern design and quality.
The property is accessed via the gated driveway into a spacious parking area with canvas sail providing secure and shaded parking. From the parking area, walk directly through the front door and into the spacious 60m2 living area. Immediately ahead are fully retractable sliding doors spanning across the entire room with breath-taking, unbroken views of the Mediterranean leading to and integrating the 25m2 terrace. The kitchen area is separated from the dining and sitting areas by a central island. The en-suite master bedroom with fabulous 11m2 walk-through wardrobe and sliding doors to pool terrace & sea and mountain views, occupies the whole of the east wing of the main living section. Two further bedrooms and shared bathroom occupy the west wing.
Stairs descend from the main living area to an 87m2 slower ground floor area with bathroom which can be easily converted to 4 further bedrooms, giving a future potential for this home to have up to 8 bedrooms if required. This room could also be converted to a cinema/games room if required. Overall, it has huge potential to be adapted to family, staff or guest accommodation or to be used for further leisure activities.
The unusual 20m long t-shaped swimming pool has an ionic & oxygen cleaning system and widens to 4m at the centre and stretches the width of the viewing terrace, ensuring stunning pool views from both front bedrooms as well as the living area. The pool and terraces are fully floodlit at night, creating a unique ambience for evening entertainment and swimming. Views from the pool area take in the whole north coast vista including Kyrenia & St Hilarion castle looking west plus the imposing Besparmak mountain range rising up behind the property. On a clear day, Turkey can be seen across the Mediterranean sea.
The garden is established and easy to maintain, with an integrated irrigation system and includes many Mediterranean shrubs & trees. Fruit trees include: peach, apricot, banana, lemon, apple, fig & pear.
Stairs lead down from the pool terrace, either side of the swimming pool, and through two separate entrances to the Guest & Leisure Suite which is cleverly built into the hillside below the swimming pool and comprises private 33m2 sea-view gym, shower room and sea-view guest bedroom as well an additional room suitable for a kitchen.
To arrange a viewing of this unique property please contact our UK or North Cyprus Offices on +44 207 112 8086 or +90 548 861 0600.
INTERNAL
Open Plan living/dining/kitchen area
Measurements – 8m x 7.5m (60m2)
Details – dual aspect (1 window in the kitchen with fly screen roller blind, 1 full length fully retractable sliding door in living/dining area), leading to the covered terrace overlooking the pool area with sea views.
Quartz worktops, American fridge freezer inset with Swarovski crystals, 2 remote control ceiling fan lights, central kitchen island.
Bedroom 1. Sea and mountain-view master bedroom with en-suite bathroom and walk-in wardrobe.
Measurements – Bedroom: 4.6m x 4m (18.4m2)
Walk-in wardrobe: 2.8m x 3.9m (11m2)
Ensuite: 2m x 3.8m (7.6m2)
Details – Bedroom has dual aspect (1 window with fly screen roller blind, 1 sliding doors to front terrace leading to pool area). Remote control ceiling fan light
11m2 Walk-through wardrobe with extensive shelving and hanging space
Ensuite bathroom has a walk-in rain shower, his & hers sink unit, WC, urinal and Grohe designer fittings, fly screen roller blind
Bedroom 2 (mountain view, rear of property)
Measurements – 4m x 3.9m (15.6m2)
Details: Dual aspect (1 window, 1 sliding door to the back garden), electric roller shutter and fly screen roller blind
Mirrored wardrobes
Bedroom 3 (front of property – sea & mountain views)
3.6 x 3.9m (14m2)
Mirrored wardrobes, electric roller shutter and fly screen roller blind
Sliding door to front terrace and pool
Bathroom (shared by bedrooms 2 & 3)
Measurements: 2.6m x 1.8m (4.6m2)
Details: single aspect, bath, Grohe designer fittings, WC, urinal, electric roller shutter and fly screen roller blind
LOWER GROUND FLOOR bedroom area (accessed via stairs from main living area)
Measurements: 16.1m x 5.4m (87m2)
Details: Large room, dual aspect (with potential to create additional 4 bedrooms and/or cinema/games room), 1 window with electric roller shutter and fly screen roller blind, 1 tilt & turn door with fly screen to bijou court yard.
Shower room with Laundry facility
Measurements: 4.3m x 2.1m (9m2)
Details: shower, sink, WC, washing machine, tumble dryer and cupboards.
Staircase and storage area: 3.3m x 2.4m (7.9m2)
EXTERNAL
Outside terrace area from the living area: 8m x 7.4m
Pool area: 24m x 7m
T-shaped Swimming pool: long pool – 20m x 2m (widens to 4m in central area)
Easy to maintain landscaped and irrigated gardens surround the villa.
Gated parking area at the top of the property with shade sail.
Roof insulated with Rigid Polyurethane Foam
Built with 30cm high insulation Ytong blocks
Motion sensor lights
GUEST & LEISURE SUITE (Accessed down stairs from top terrace, private entrance).
Room: 4.2m x 1.9m (8m2) Large window with sea views.
Guest bedroom 4 : 3.8m x 7.4m (28.5m2)
1 large window, 1 door to the west stair case, sea views.
Shower room: 1.9m x 4m (7.7m2)
Details: Ceramic floor and wall tiles, single aspect, Vitra toilet, Grohe shower, GLP sink tap.
Gym: 8.4m x 3.9m (33m2)
1 large window, 1 door to the east stair case, sea views.
Storage room: 3.3m x 5.9m (19m2)
Floor Plans available by request. Measurements are intended as a guide only.
* INDIVIDUAL TITLE DEED – COMPLIES WITH LATEST PROPERTY REGULATIONS!…
£189,950
EXCLUSIVE ESENTEPE COAST PROPERTY * PANORAMIC VIEWS * 135m2 3…
£219,950
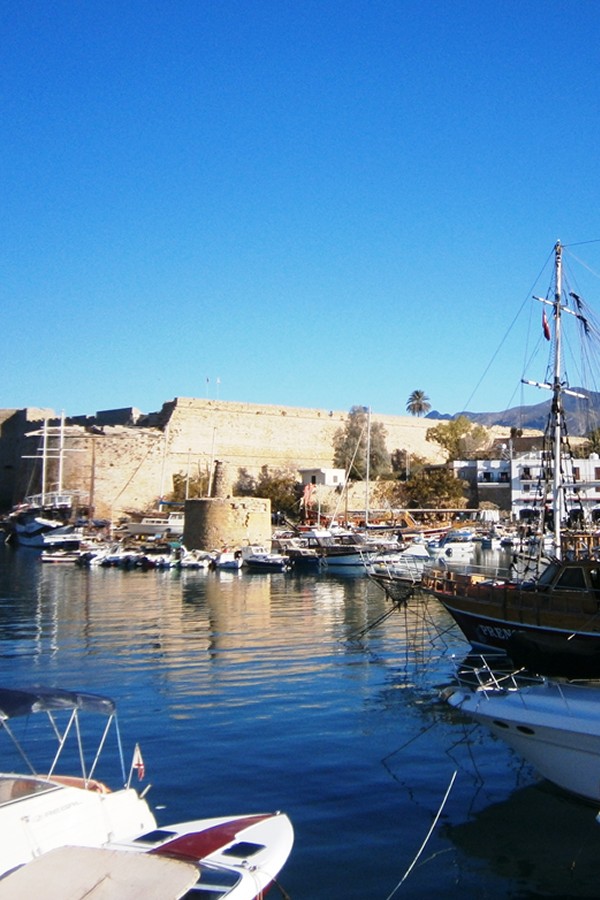
Are you hoping to visit NORTH CYPRUS this year?
… Sign up to get travel updates as well as special property discounts and offers.
If you are in North Cyprus contact us for viewings on +90 548 861 0600.
You can unsubscribe at any time.
